Architecture
Realizing future-oriented industrial buildings:
Creating long-term value with good architecture
Architecture is built reality. Your factory is the material expression of your vision for the future of your business, shaped by the product, the processes and the people involved. But it also shapes itself:
- Internally, its aesthetics, spatial parameters, and atmosphere affect your employees’ performance, well-being, and identification with the company.
- Externally, it is a visible sign of your corporate philosophy, but it also has to meet requirements for its geographic surrounding.
This results in a wide range of requirements and opportunities. As the building owner you have the unique chance to make your values visible to the outside world with clear corporate architecture and to create a performance-enhancing, motivating environment for your employees. This requires innovative architectural approaches with the sustainable use of materials, future-proof energy concepts and the integration of “green” concepts.
From the inside out: Planning follows production
Good architecture not only fulfills aesthetic requirement, but it creates a functional building envelope that needs to be optimally aligned with your production process. This includes an optimal size and a flexible structure that allows for future growth and change, as well as room for future reengineering. We support the planning process not as technical experts, but as an integrator who actively involves our clients as the most important driving force.
Our architects work with our clients to design a future-proof factory. In close interdisciplinary cooperation with our experts from consulting, factory planning and project management, we create added value with our integrated service offering.

S + P Architecture
5 Ways to the Factory of the Future
A factory is multifaceted and incorporates many different parameters. We see our service as universal: it can relate to new buildings or the rebuild of existing buildings, to industrial production or office environments, to planning and construction – and it can include a multitude of aspects that have a direct or indirect influence on value creation.
What does your ideal factory look like?
If you are planning a new building, you have a great opportunity to translate all of your requirements into a concept that will be valid for decades, with your customer demands as the guiding principle. The building structures of the factory follow the processes and products for which it is desigend- with a strong focus on the human needs of your employees. The architecture of your factory maintains clear functionality and a clear structural and spatial order, while remaining flexible and adaptable to respond to market changes. This applies to both the interior of the factory and the expandability of the buildings. We plan energy-efficiently to conserve resources. Through the use of materials, light and color, we create an intuitive, highly stimulating environment that supports your corporate identity. Your distinctive industrial architecture, tailored to your business, is an important building block of a sustainable value factory.
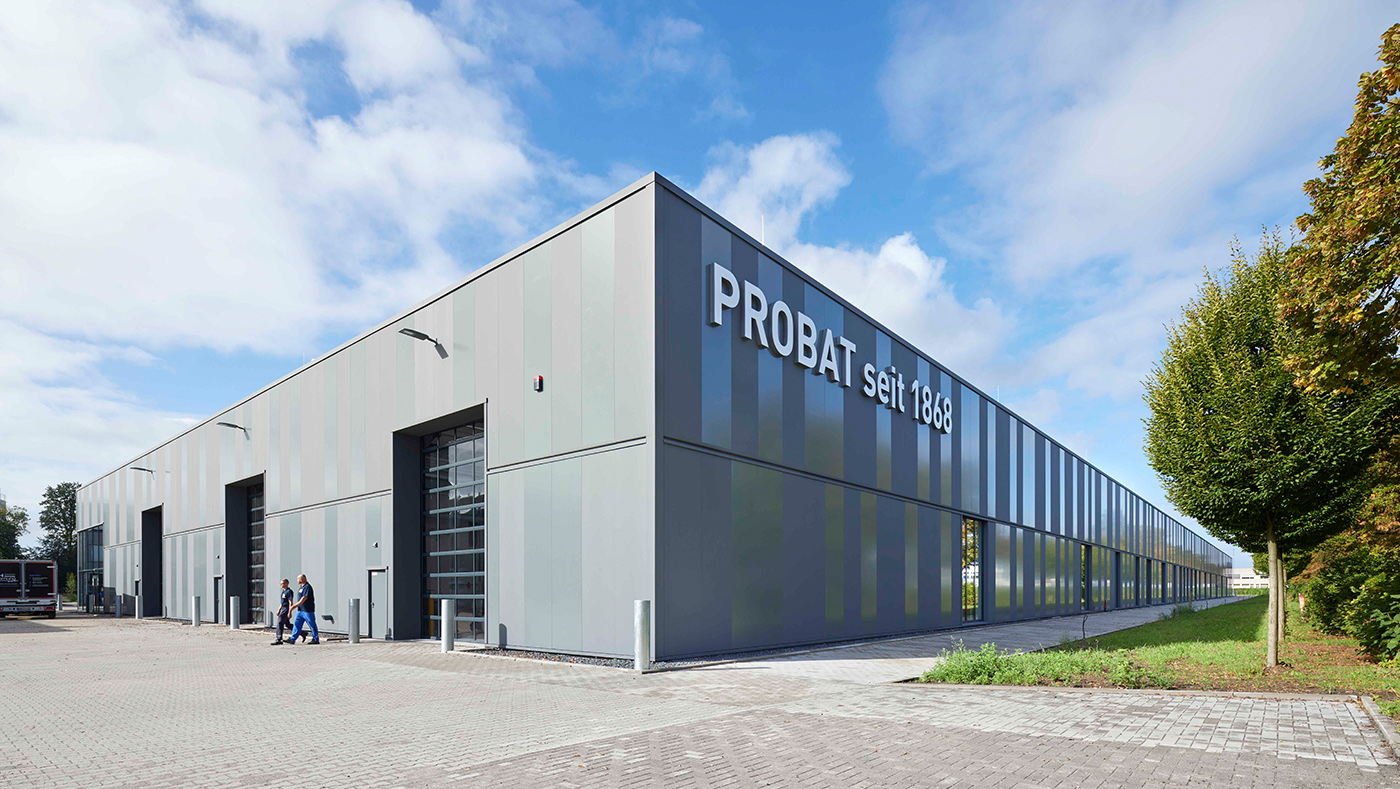
How do you make existing buildings fit for the future?
We work with you to develop ideas for the future of your existing network of industrial buildings. Our revitalization concepts show you new possibilities. Renovation concepts form the basis for a production that comprehensively takes into account today's and tomorrow's requirements for the working world. Our concepts are based on many years of experience from successful projects worldwide and interdisciplinary expertise. They give you security for the future.
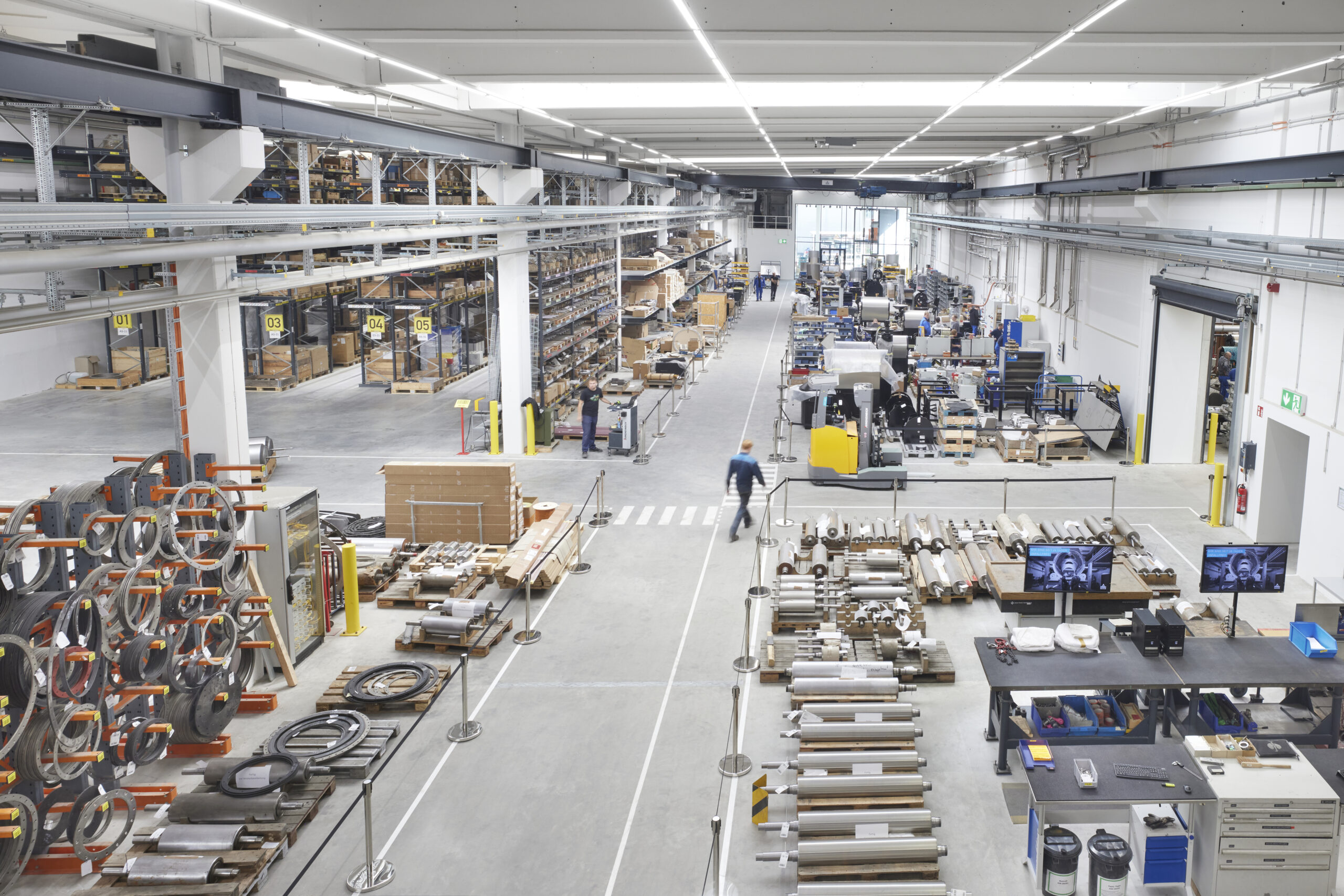
What values does your plant convey internally and externally?
The appearance of your buildings is an important factor of your corporate identity and can underline your corporate philosophy. Architectural signs create a unity of your company's messages and the sensual quality of their experience. In this way, they promote acceptance among employees and the public - especially when they express social and environmental responsibility. We work with you to develop a corporate architecture concept and implement design measures that are precisely tailored to your company and its offerings.
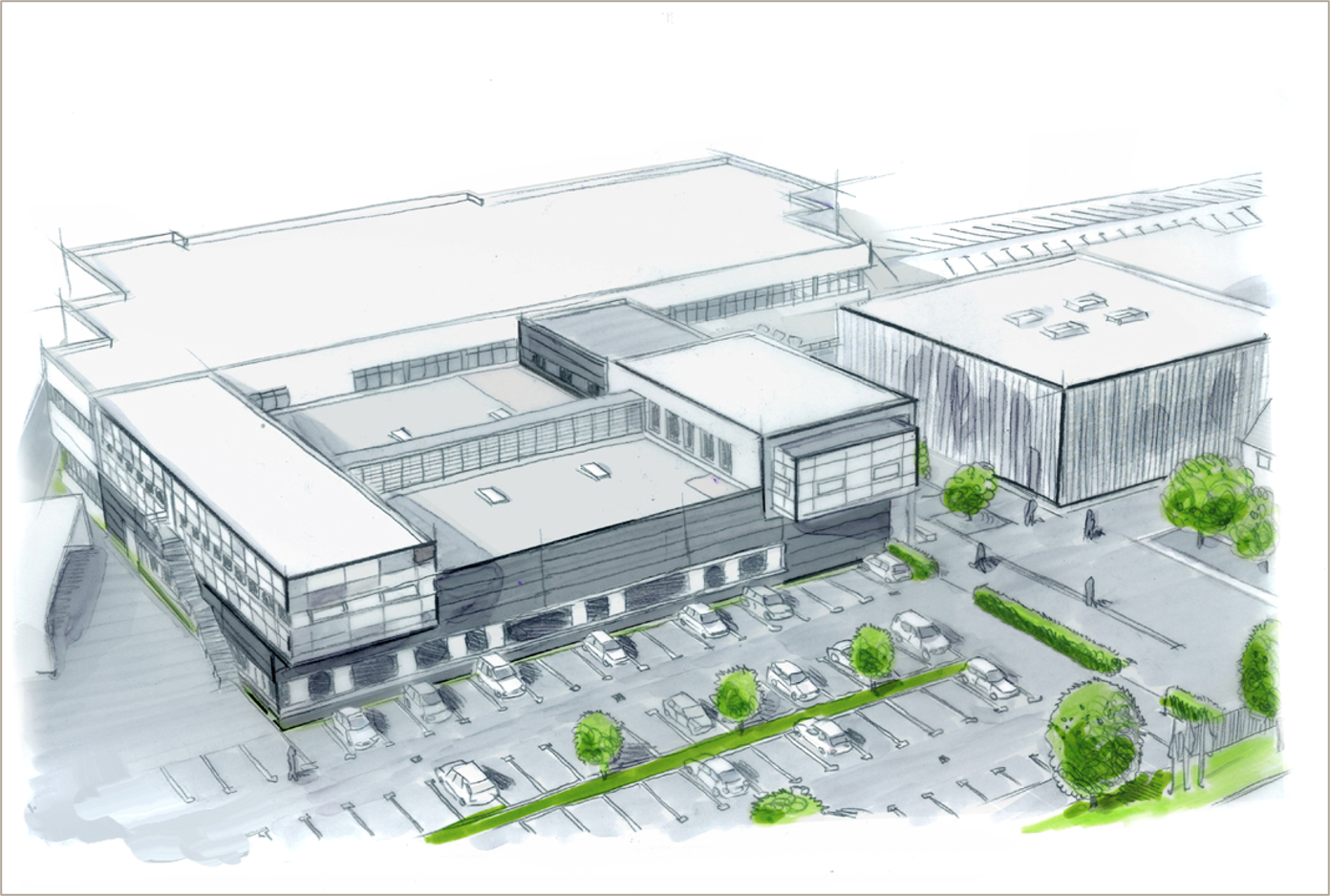
What potential is there in your administration concept?
The Lean Principles can be transferred in new work environments focusing on team-oriented, non-territorial togetherness and places people at the center of value creation. Futuristic architecture takes this idea into account by simplifying the processes between all participants and placing human, physical and psychological needs at the forefront of a holistic office concept. Neutral workstations in standardized groups enable spontaneous communication, efficient use of office space, and short-term organization of expert teams and task forces. Intelligent zoning creates project, creative and quiet zones, supplemented by cockpits for undisturbed work. The integration of home office and mobile working also creates synergy effects.
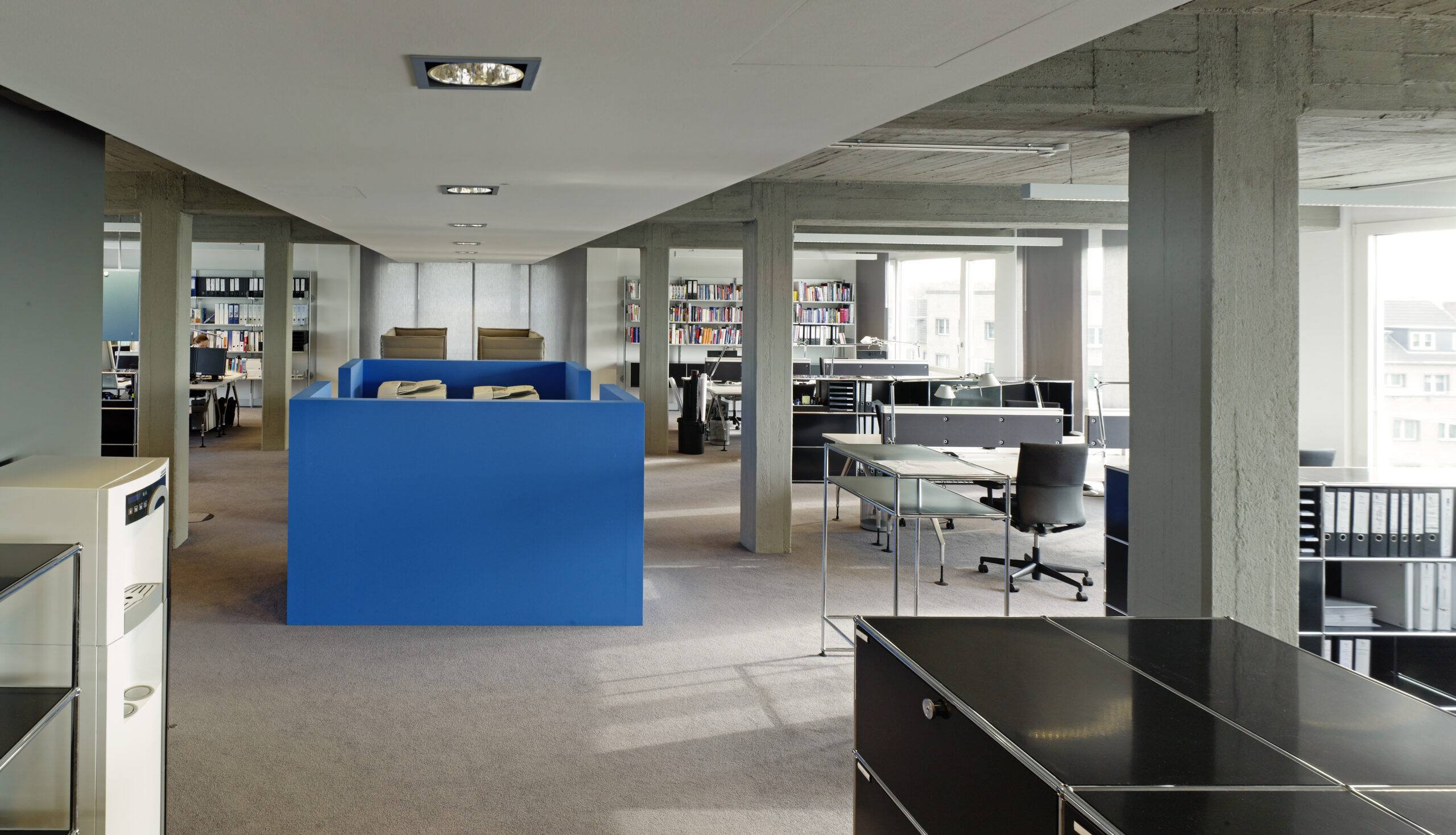
How do you make sure the implementation works?
With architectural site management you can ensure that your design concept is supported and reflected in the materiality even after the construction work has been awarded to a general contractor. This acts as your quality assurance during the implementation of the design as a construction measure based on the agreed upon guidelines, such as the use of materials, colors and spatial elements. It is supported by a room book that is developed as part of the planning process. Architectural site management is your guarantee that the aesthetic requirements will be met while ensuring functionality and feasibility.
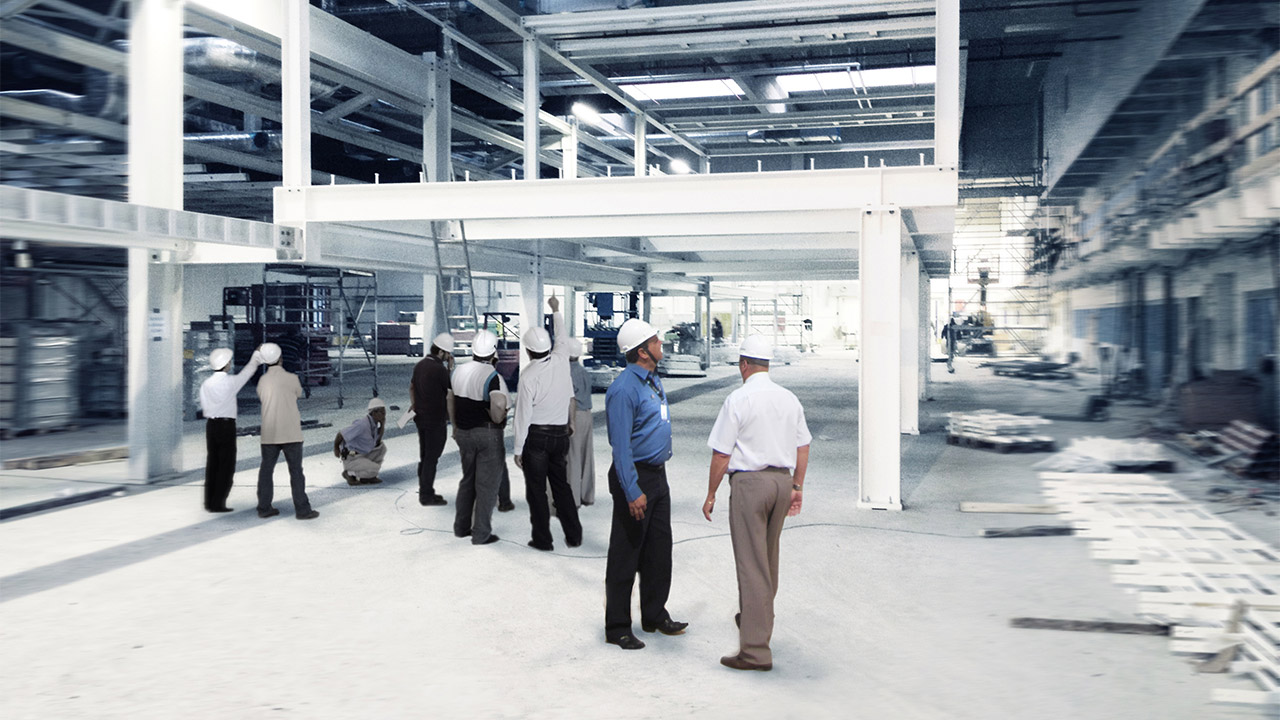
Your factory is a place of value creation and living space
Architecture follows your company’s goals and mission statements and thereby serves the employees. Your team is both the center of value creation and human beings with diverse needs who spend a good part of their lifetime in your premises.
This does not mean a conflict of goals, but offers diverse space for synergies. We design production and office environments to promote highly efficient work – for the benefit of your customers, your company and your employees.
Our design principles of S + P architecture
Based on our long-standing experience we have derived many architectural principles, that have proven themselves many times over in the creation of working environments. An industrial building that follows our principles is:
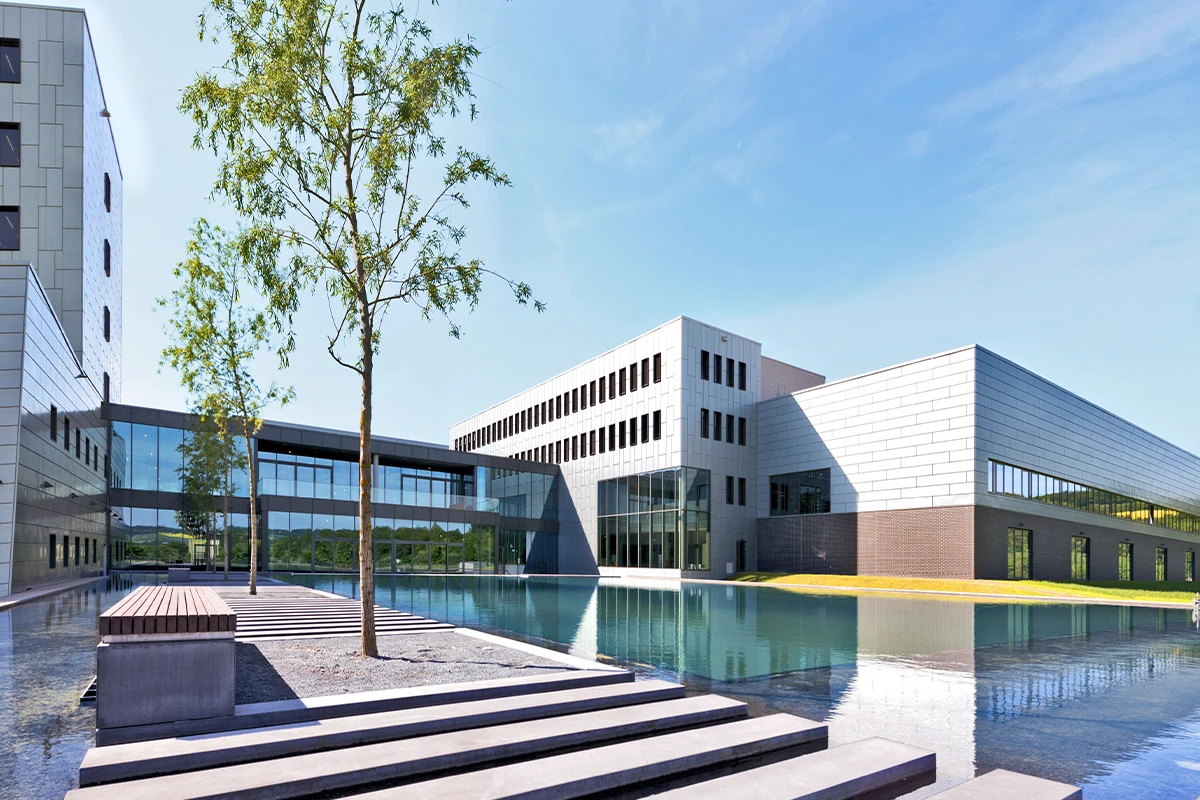
CREATIVE
Adding value from planning requirements
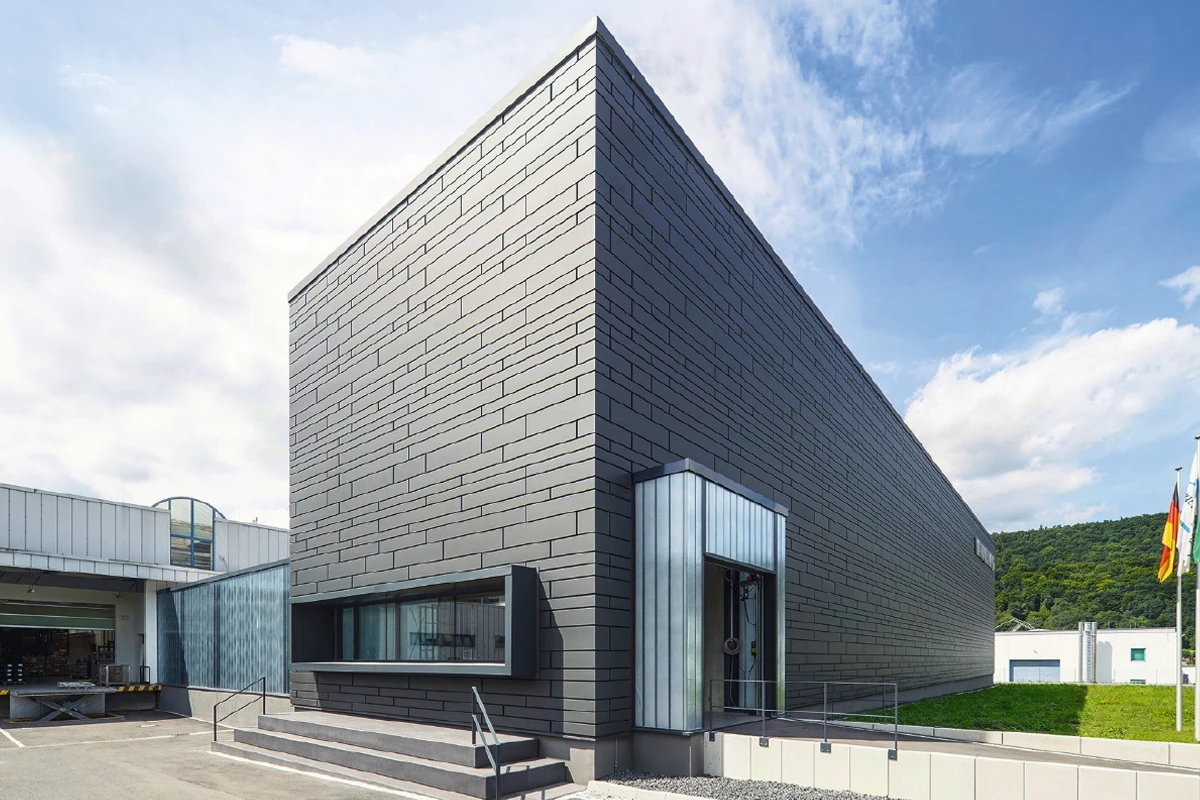
FUNCTIONAL
Optimal facade for the inside use
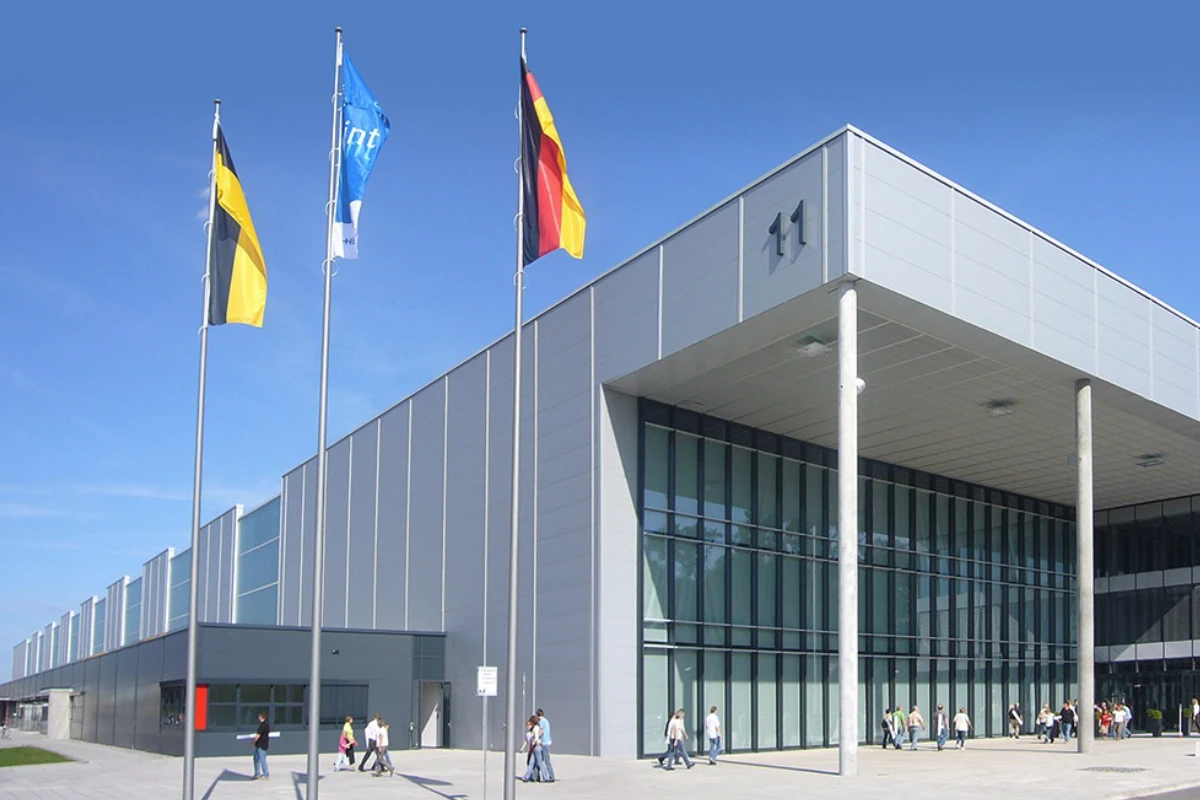
UNIQUE
Tailored corporate architecture
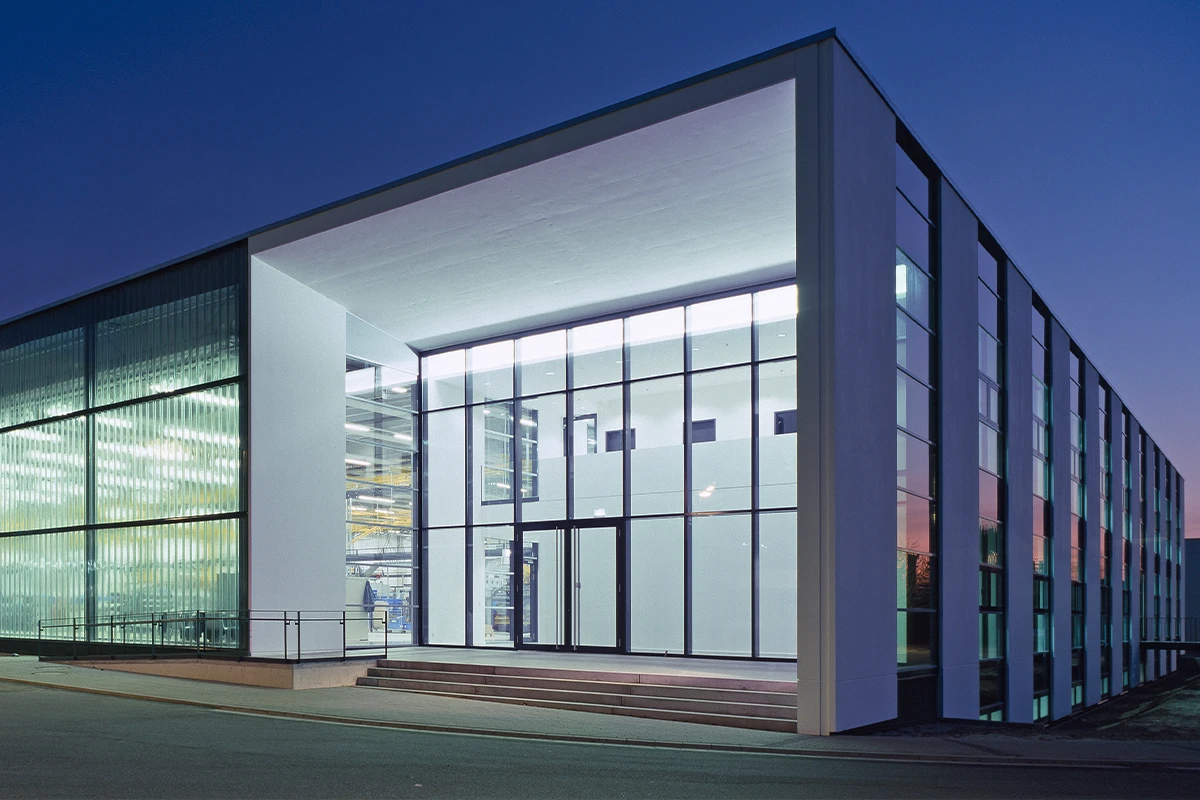
MEANINGFUL
Single entrance for all employees
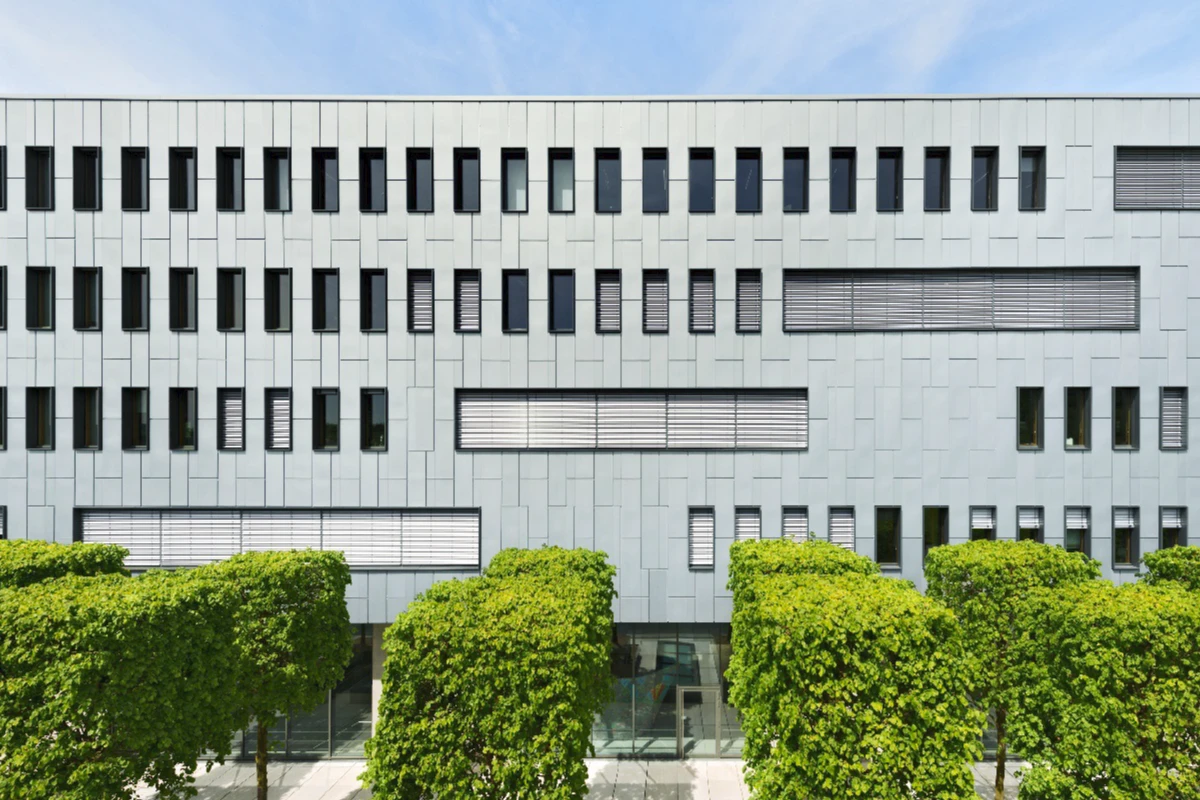
SUSTAINABLE
Circularity and emission reduction
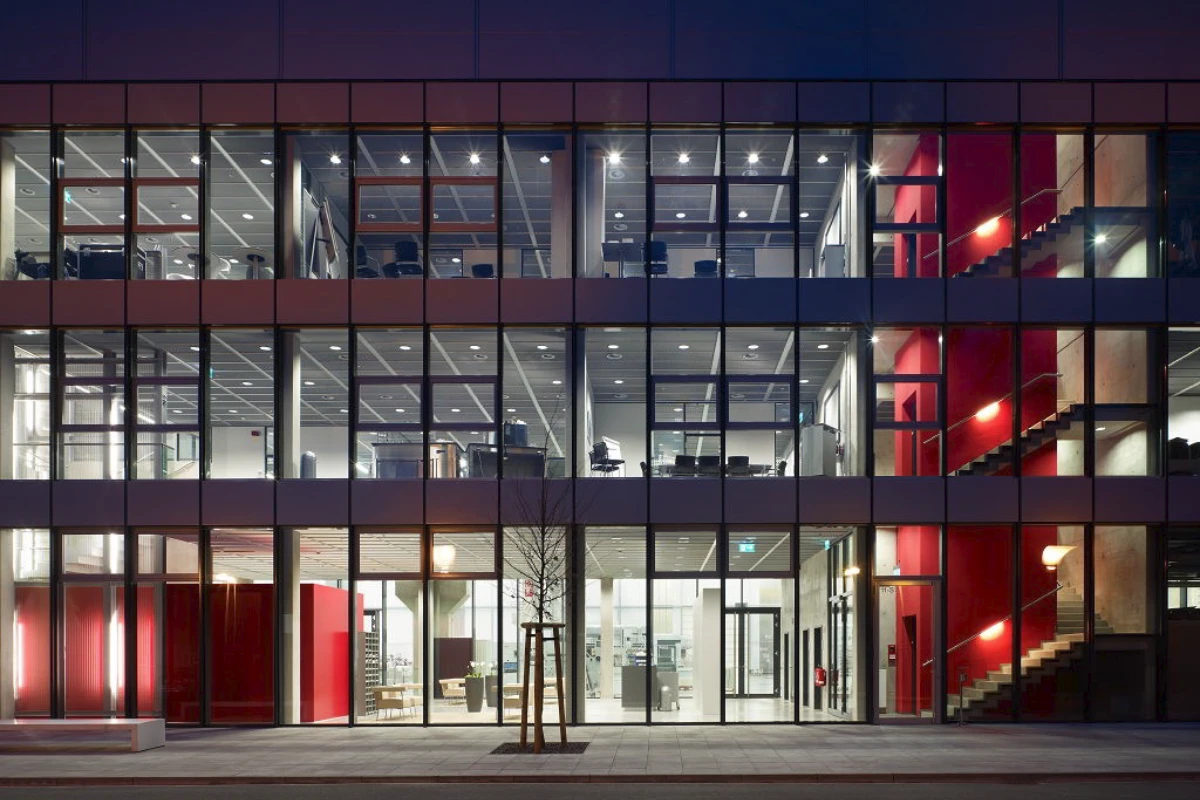
GUIDING
Intuitively comprehensible structures
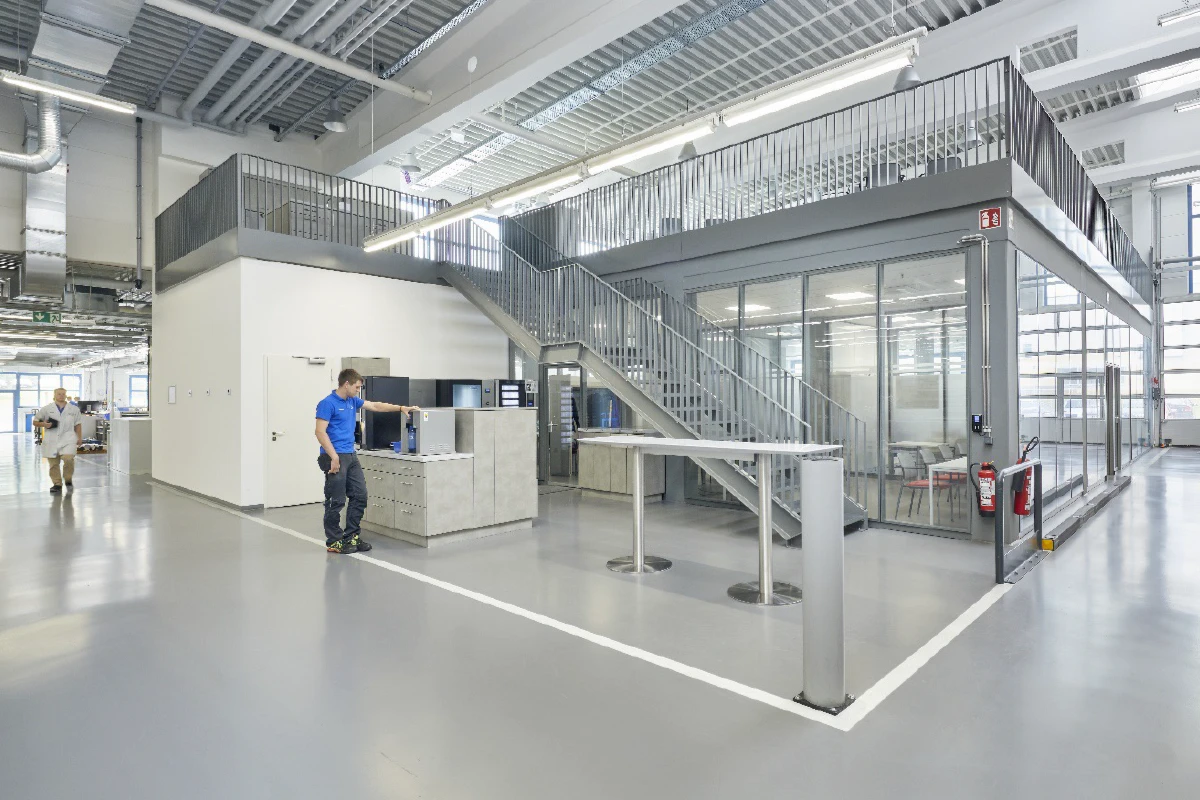
HUMAN
Industrial building with quality to stay
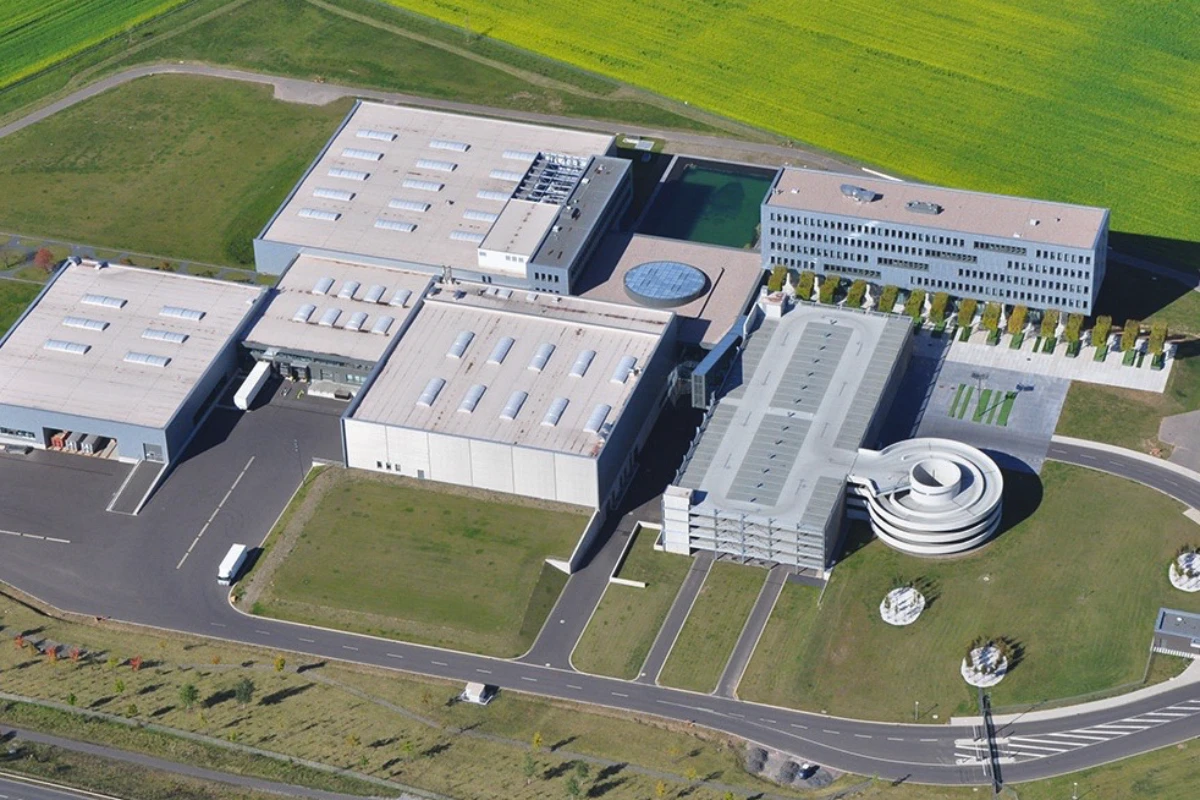
FUTURE-ORIENTED
Expansion and transformation concept
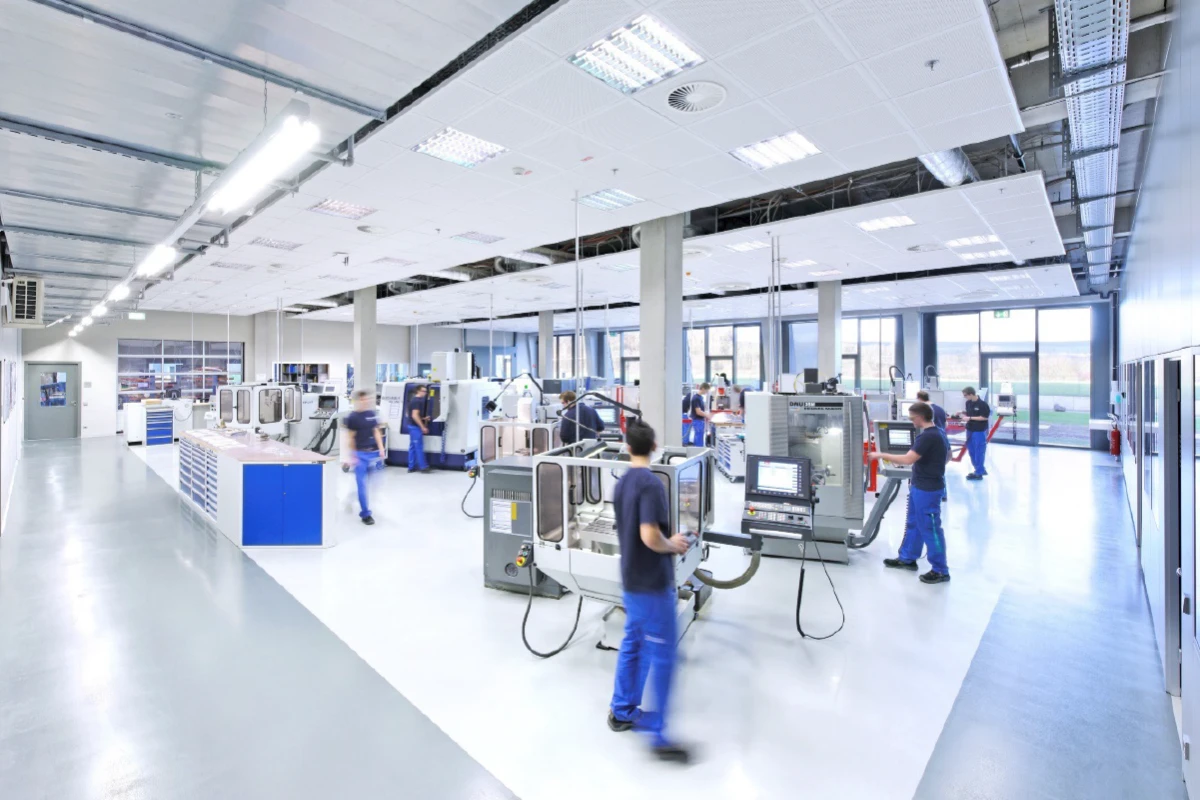
TAILORED
Process determining the building structure
Beyond Architecture










