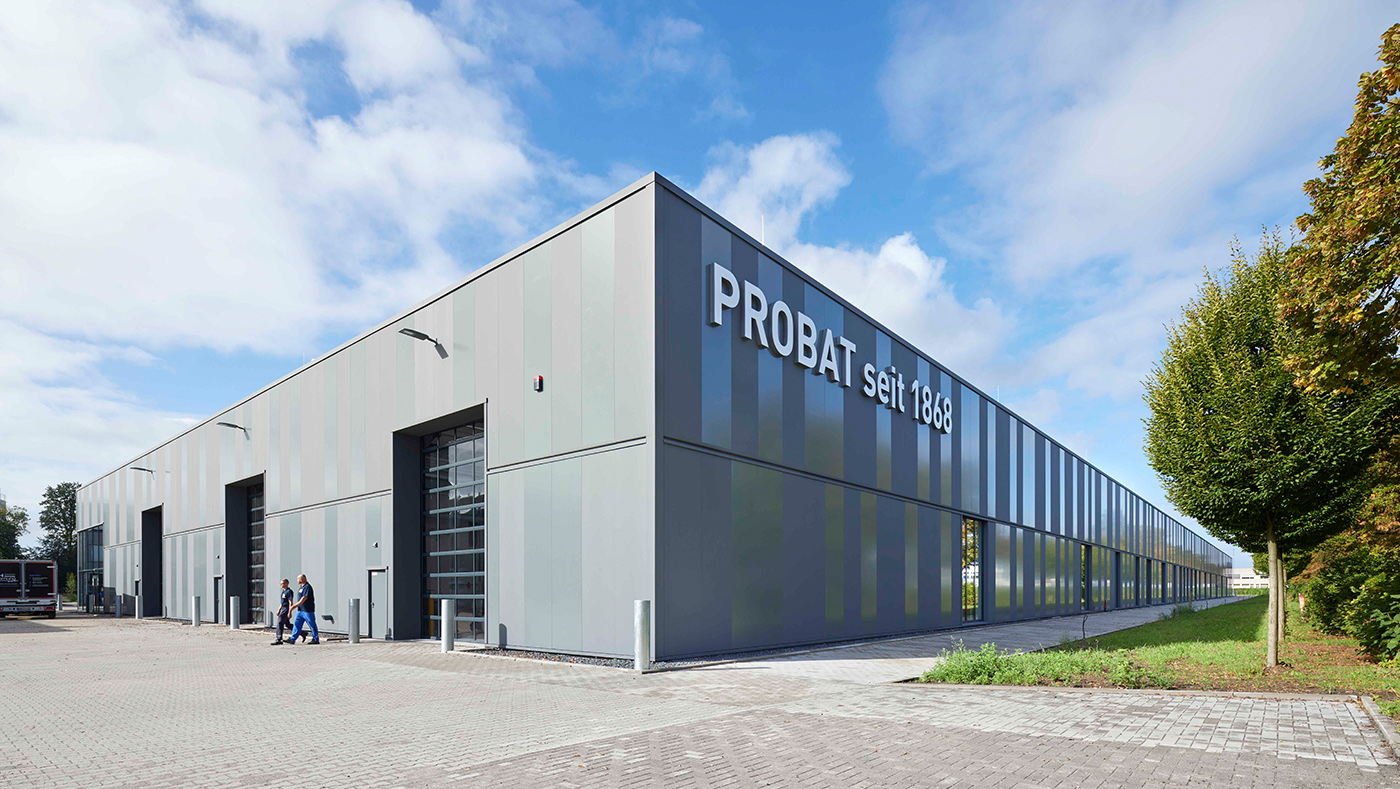Master planning 2040+ with sustainability concept
Adelholzener Alpenquellen GmbH, Bad Adelholzen, Germany
With the aim of increasing the number of bottlings by 2040, Dr. Schönheit + Partner worked with the Adelholzener Alpenquellen team to design a future-proof, holistic factory concept for the site in Chiemgau. A visionary reorganisation, from production to storage and logistics to administration and parking.
In order to continue to meet the market situation in the future, the site in Bad Adelholzen was to be redesigned in such a way that an increase in bottling could be realized in line with demand. The development of the master plan also focussed on achieving climate neutrality by 2040 and strengthening employee engagement. The aim of the task was to make the site successful and sustainable in the long term.
A master plan covering all areas (production, warehouse, logistics, administration and car parking) was developed within around 6 months to gradually achieve the set objectives. An important component was the central administration. Its strategic positioning with short distances to the car park, canteen and changing rooms is intended to strengthen the "we" feeling. An inspiring façade design in the sense of corporate architecture also emphasises the brand identity. Logistics and empties buildings are harmoniously integrated into the landscape by constructing the halls with sensible, natural building materials and green roofs. Future technologies were evaluated and selected to ensure a gradual reduction in the carbon footprint for the entire site, leading to climate neutrality by 2040.
Adelholzener has been at home in the Bavarian Alps for more than 115 years and, with a production of around 575 million bottles of medicinal and mineral water as well as soft drinks, is the third strongest mineral water brand in Germany.
KPIs at a glance
100%
Green factory
225,000 m²
100%
All relevant services under the same roof:
- Factory planning
- Object planning / architecture
- Outdoor facility planning
More references




