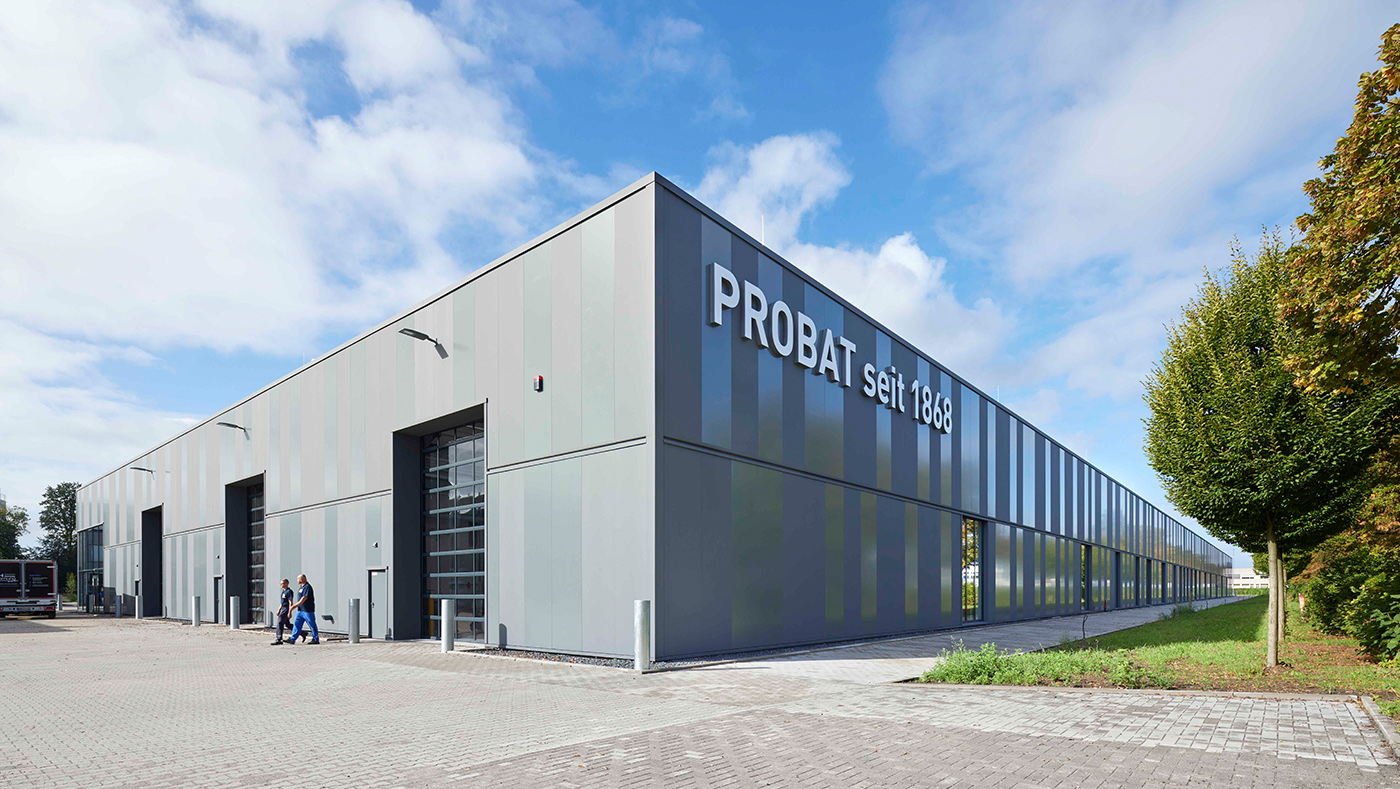New factory: Lean Production meets Corporate Architecture
Heidelberger Druckmaschinen AG, Heidelberg, Germany
In the course of the construction of Europe’s most modern printing press hall with Dr. Schönheit + Partner as general planner, several major projects were implemented simultaneously over a period of about three years: the assembly processes were designed according to lean production approaches, a versatile factory hall was built, a self-steering process organization was established, and the logistics were handed over to an external service provider.
Maximum flexibility and cost-effectiveness thanks to the economic expandability of the production hall: modularized floor plan structure, flexible media supply from above, partition wall systems, mobile equipment, lean office concept, fully enclosed floor plate and uniform colour and lighting concept.
Holistic factory planning with Dr. Schönheit + Partner as general planner:
- General planning from the basic evaluation to the building application (general contractor tendering and awarding, overall site management via the general contractor, control of the general contractor's implementation planning)
- Project steering (digital project management, cost/schedule/quality control)
- Process optimization and factory planning (lean assembly structure, Heidelberg Production System HPS, visual management)
- Industrial construction planning (architecture, statics, technical building equipment, design/approval planning, participation in awarding contracts, site management)
Heidelberger Druckmaschinen AG is a technology company with a leading position in the global printing industry. For more than 170 years, the company has stood for quality and sustainability as a reliable partner with a high level of innovation. The core business is geared towards customer requirements in the target markets of packaging and label printing as well as specialty and commercial printing.
KPIs at a glance
43 m EUR
35,000 m²
14 months
All relevant services under the same roof:
- Architecture
- General planning
- Operational excellence
Further references




